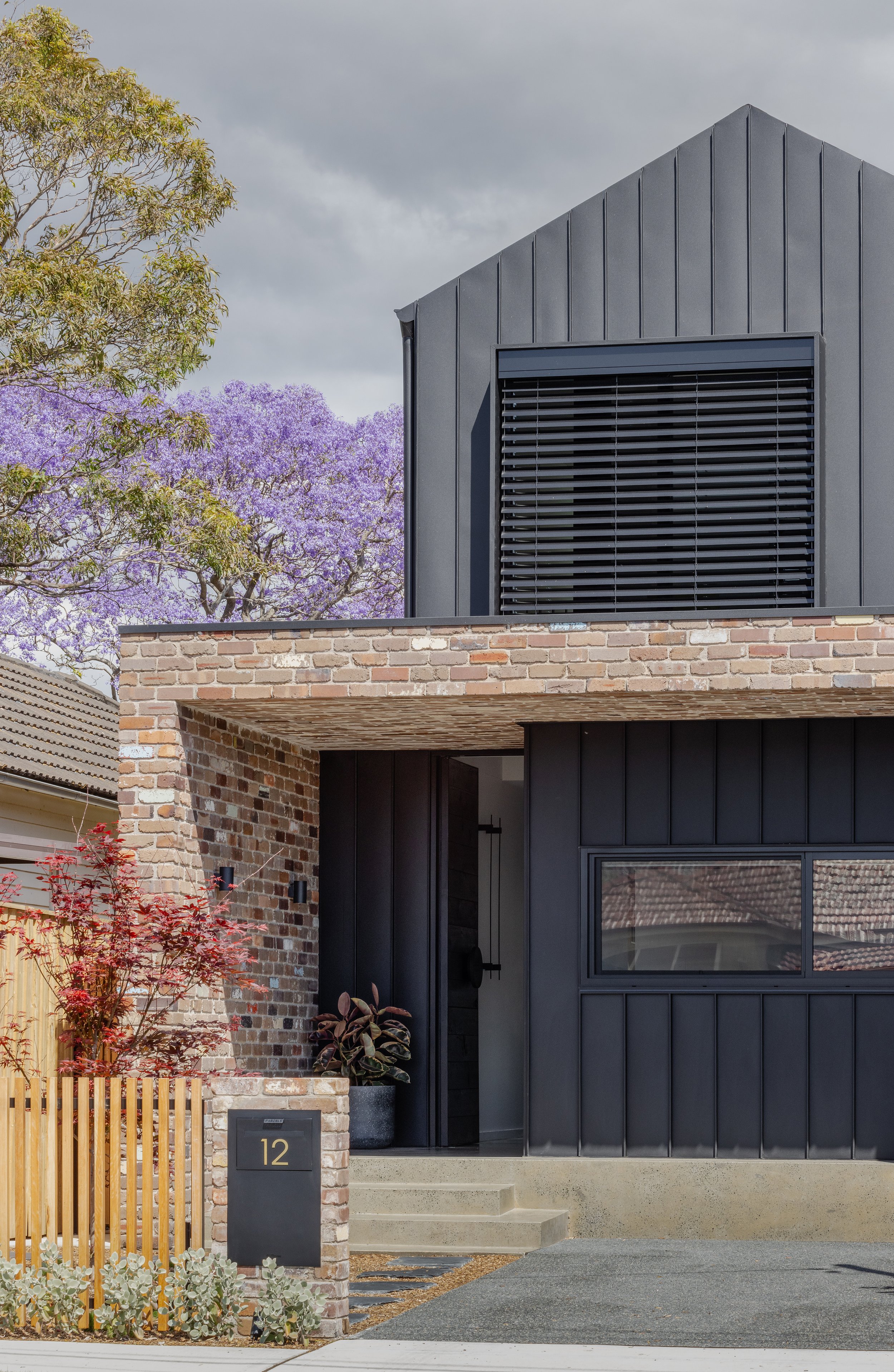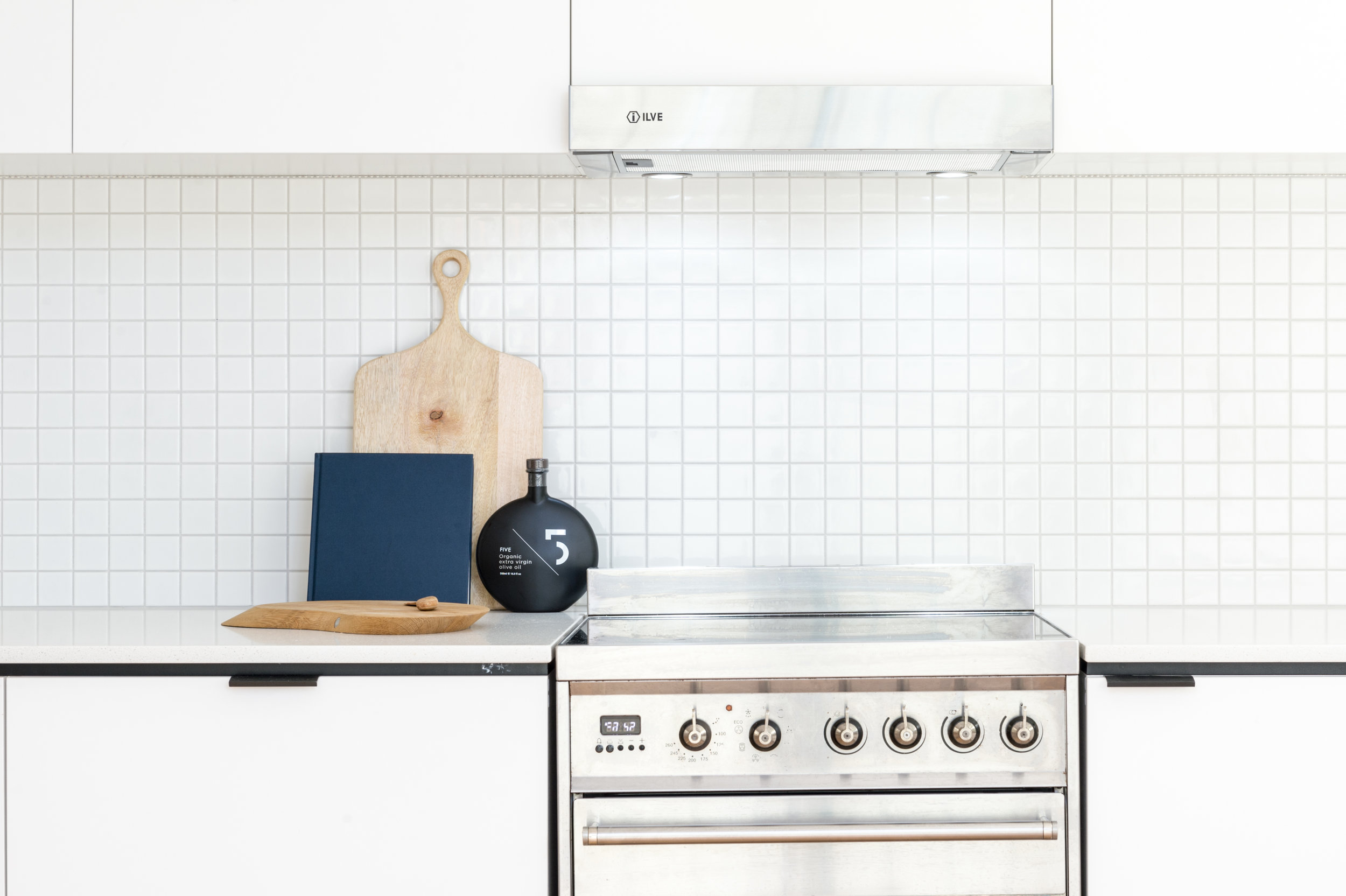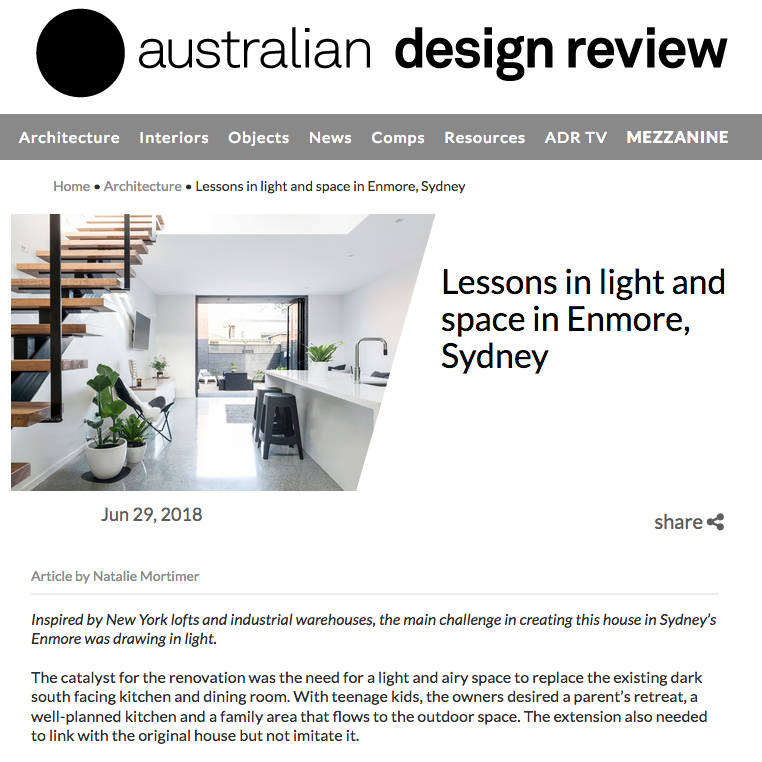All that said, you will find good and bad services in any profession. Type ‘architect vs draftsperson’ in google and you’ll see some interesting arguments for each, however it usually gets down to cost. My general view is, like with most things, you get what you pay for.
To break it down, for a typical residential home renovation or new build, an architect, draftsperson or building designer are all capable of acting in a similar role. However, do not be mistaken that the result will be equal.
In my opinion, architects are design specialists. The formal education that all architects must undertake focuses on logical and creative problem-solving to produce the best result for any individual project. They are trained in the documentation and delivery of these ideas throughout the approvals and construction process at university and in practice.
A draftsperson or building designer, on the other hand, are specialised in the documentation and delivery of projects. In larger scale practices, they work along-side architects to assist in preparing drawings based on prepared designs. The formal education focuses on the understanding of the construction of buildings and how best to document them for the building contractor. It is argued that this approach does not result in professionals that stay up-to-date with current design or construction techniques, or push the boundaries outside what they have been formally taught.
When asked why architects can be more expensive than drafting services, Amelia Lee, The Undercover Architect put simply as,
An orthopedic surgeon is more expensive than a general practitioner. A solicitor is more expensive than a legal secretary. A chartered accountant is more expensive than a non-chartered accountant. A licensed builder is more expensive than a handyman.
More education, more training, more licensing = higher expectations = higher risk = higher insurance. All of these things can add up to higher cost for service.
Similarly, architects are specialists in design.
The difference between good design and great design is time. Generally, architects will spend longer in the design stage to ensure all options have been adequately explored. They will challenge the client and the brief to help you better understand the potential outcomes and the benefits.
I do admit, my opinion is somewhat biased and generalised. I have spoken to many owners that have had poor experiences with both architects and draftspeople. All clients have their own requirements and expectations. Ask around, gather information and make the right decision for you. Check out our article “Finding the Right Architect”























